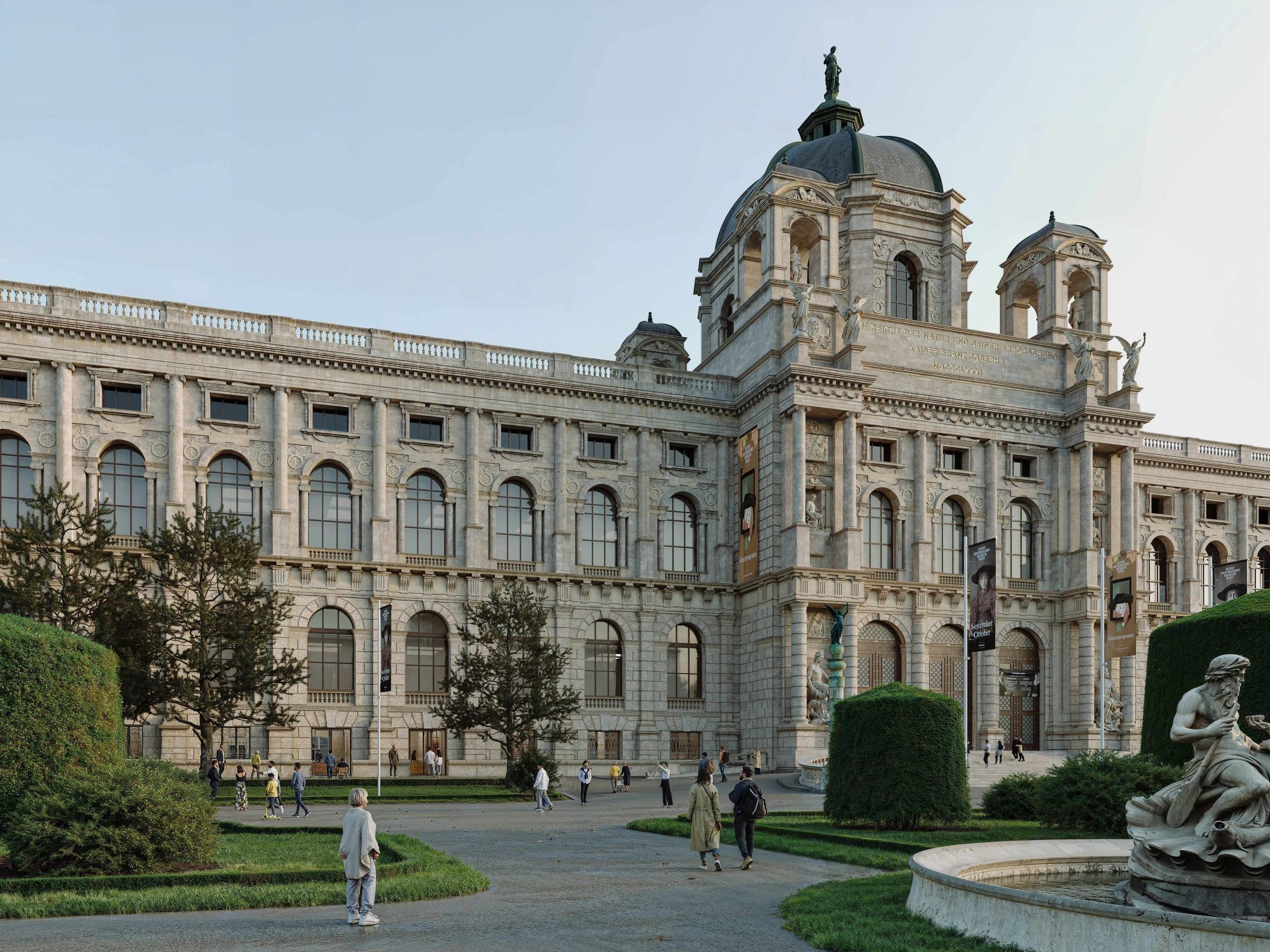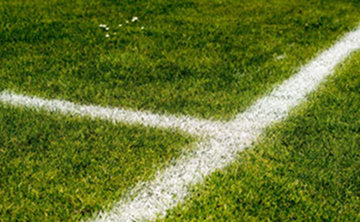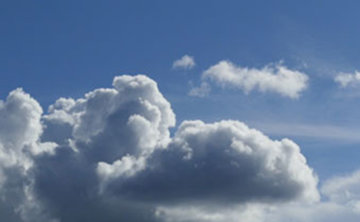Art History Museum in Vienna Starts Renovation Project

Bad news for fans of the two provisional ticket containers currently located in front of the Vienna Kunsthistorisches Museum: The two temporary solutions, which allow visitors to queue in heat or rain, will be history from 2028. The KHM is now initiating its plan to make the building accessible and to generally disperse visitor flows. 42.3 million euros are budgeted for the project, which KHM General Director Jonathan Fine presented on Friday.
"The key word for this project is: accessibility," emphasized Fine. Not necessarily visibility, one might add, as the plans by the architectural firm chaixetmorel are kept as discreet as possible. There will be two additional new entrances next to the main entrance to ensure barrier-free access to the building. The left is intended for people with disabilities and groups, the right for students. Ultimately, two windows in the existing facade will be converted into glass doors and will present themselves correspondingly inconspicuously from Maria-Theresien-Platz.
General Director of Vienna KHM: "We must work with and not against the architecture"
"We must work with and not against the architecture," emphasized Fine. The aim is to make the historicist architecture of Gottfried Semper and Karl Hasenauer more visible again. An additional 2,200 square meters will be available for visitors. In addition to barrier-free ticket counters, cloakrooms, and toilets, an additional self-service café, a new museum shop, educational rooms, and a studio are planned. To enable this expansion, office spaces and the security center will be relocated. In the courtyards, two staircases in addition to elevator systems are planned to improve escape routes.
All of this is intended to disperse visitor flows. "We hopefully won't see queues in the future," said Jan Horst from the successful bidding consortium l'Atelier d'architecture chaixetmorel. et associés, chaixetmorel, and Christian Anton Pichler ZT GmbH confidently.
Construction start planned for 2027
The actual start of construction is scheduled for the beginning of 2027, with the project expected to be completed in 18 months - continuously during ongoing operations, as was emphasized. However, a temporary extension for the construction site will first be erected on the square. The same will also happen on the side of the Natural History Museum during its adaptation, with which they are working in close coordination to maintain the symmetry of the two twin buildings externally in the future. Accordingly, operations with the Christmas market and others at Maria-Theresien-Platz will only be possible in the central axis from late autumn 2026 during the construction phase.
Managing Director Paul Frey emphasized that over the years, various options such as extensions or a basement under Maria-Theresien-Platz were examined but ultimately discarded: "To our astonishment, we have come to the realization that the Semper/Hasenauer building itself still holds a lot of potential." The great advantage of the new project is: "With a manageable use of resources, we achieve a very large effect for the guests." Of the total cost of 42.3 million euros, 34.8 million euros come from the Ministry of Culture, while the KHM contributes one million euros annually from its own budget until 2028. The exact financing of the remaining gap of 3.5 million euros from 2028 still needs to be clarified.
"Backbone for all further developments of the house"
The construction project now presented is not yet the end of the line for the cultural building on the Ringstraße. "A final decision on the new special exhibition areas has not yet been made," Fine clarified. They are in the middle of the evaluation phase. He also assumes that in the distant future, the construction of a depot under courtyard 2 of the KHM will become necessary and that the courtyards in general will be covered in a few decades. However, it is certain: "What we are creating here now is the backbone for all further developments of the house."
Already beyond the planning stage is the redesign of the website. www.khm.at presents itself after three years of preparation time more intuitively and clearly and is optimized for mobile access. There is also a new search function with an interactive floor plan.
(APA/Red)
This article has been automatically translated, read the original article here.





