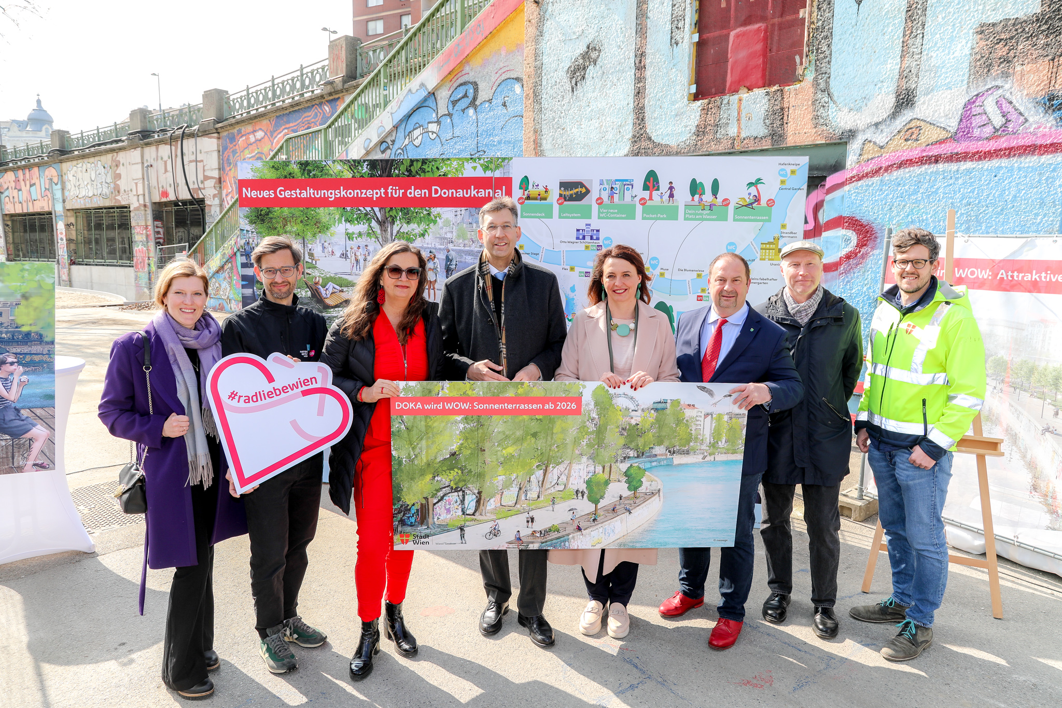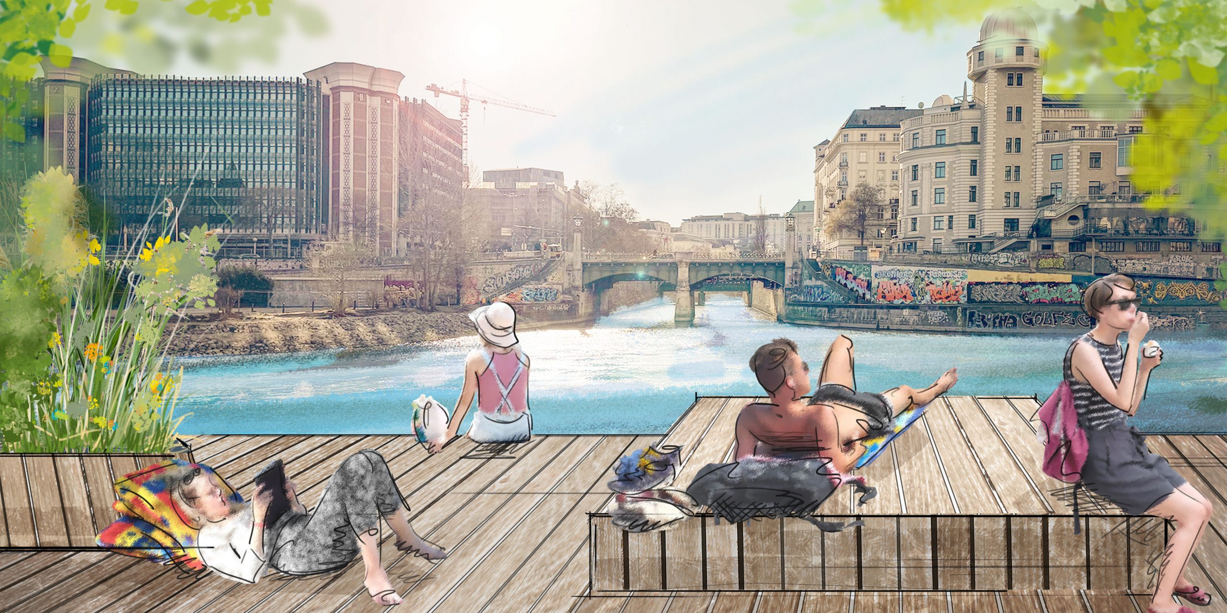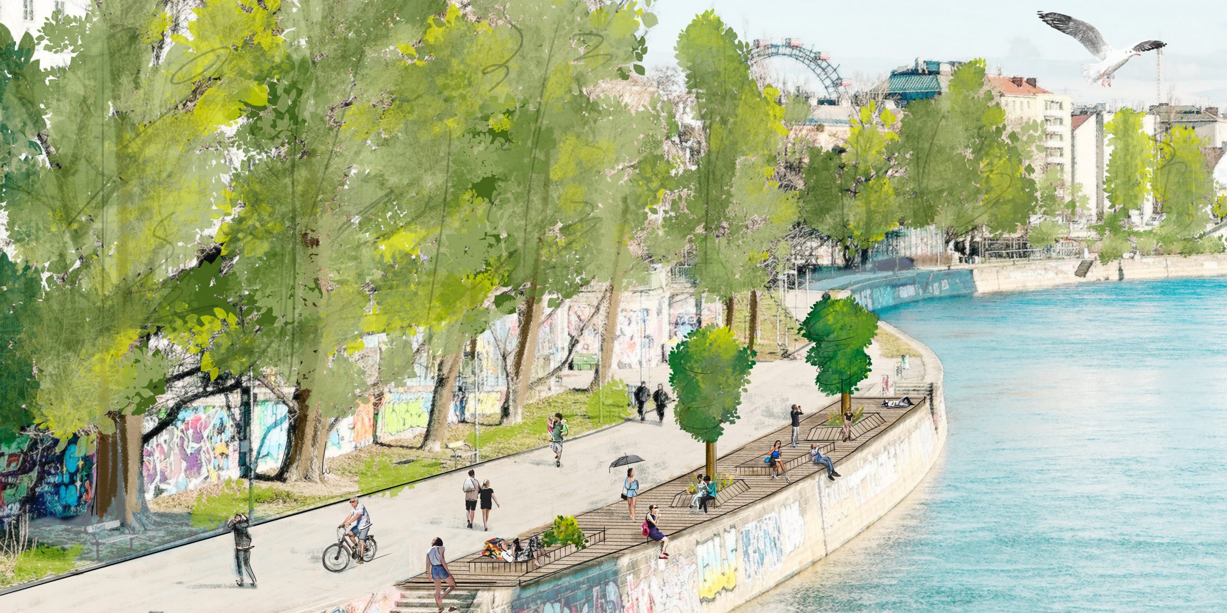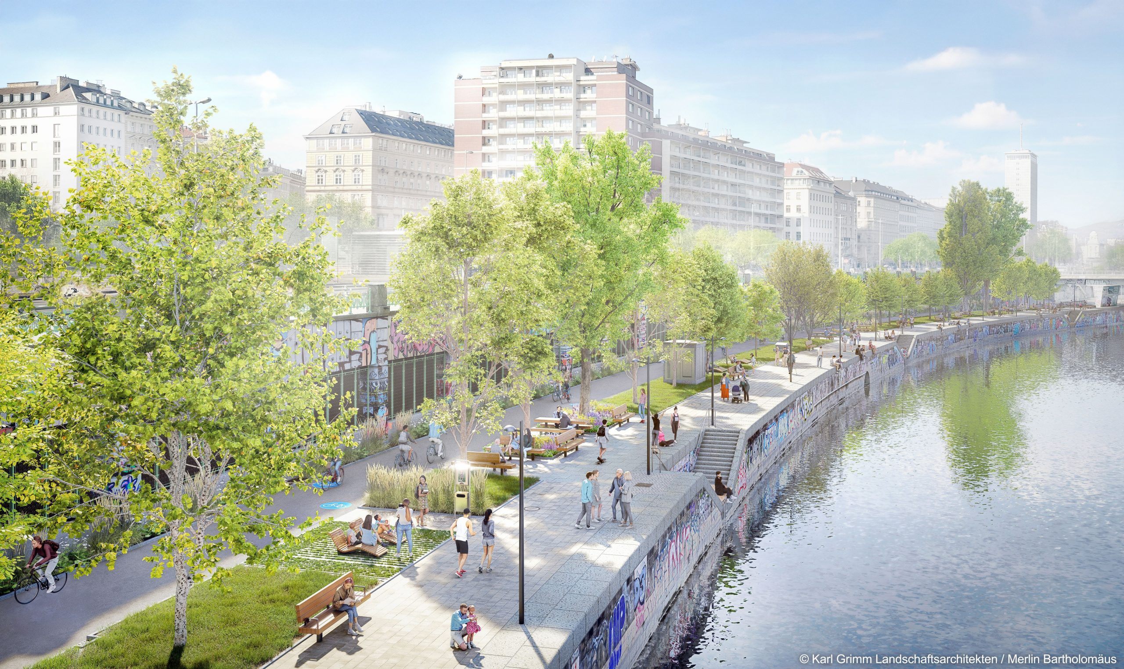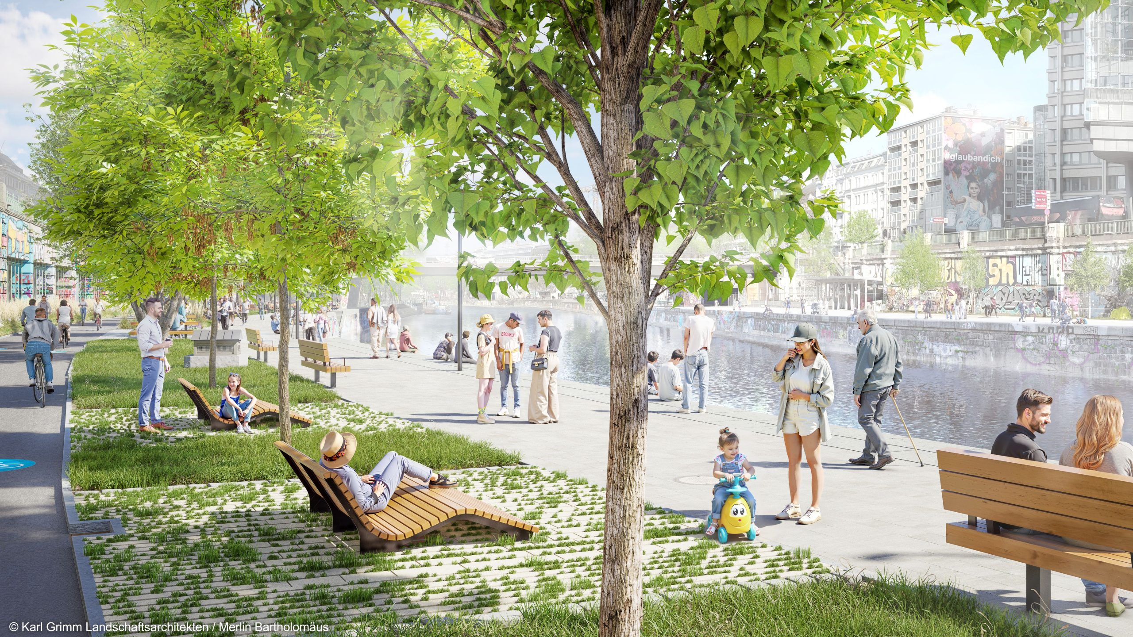Vienna Danube Canal Becomes a Green Oasis: New Concept Presented
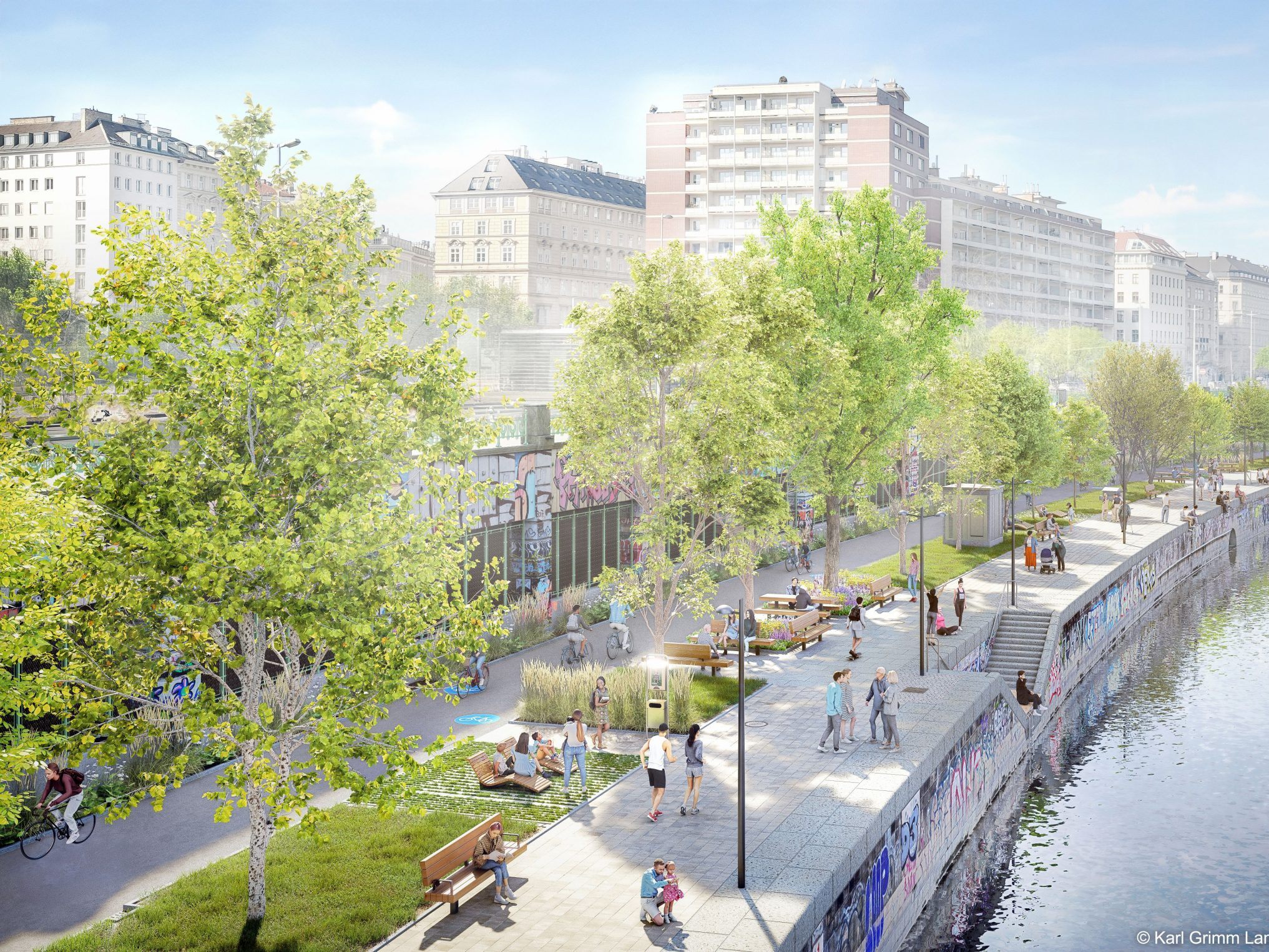
The focus of the new design concept for the "urban center" of the Danube Canal is on greening, local recreation, and the separation of bicycle and pedestrian paths. The planning guide deals with a 2.6-kilometer section between Augarten and Verbindungsbahn bridges in Vienna, while the ongoing redesign in the inner-city area is intended to serve as a model for implementation, according to Planning Councilor Ulli Sima (SPÖ) at a media event on Thursday.
"It is important for me to emphasize that no additional gastronomy will be added in this area," Sima continued. "But there should be clearly recognizable structures, additional greenery, and good infrastructure." The redesign concept is based on the "Master Plan Danube Canal" adopted in 2010 and the "Danube Canal Score" from 2014. It was developed by MA 45 - the specialist department for Vienna's waters.
Construction work on the right bank promenade already started
Construction work on the "model," a roughly 300-meter-long riverbank section between Salztor and Marien bridges on the side of the Inner City, is already underway and is expected to be completed this year. The pedestrian promenade will run directly along the water, while the bike path will be moved to the subway wall. Between the two four-meter-wide paths, a recreational area with trees and seating will be created. About 1,200 of the nearly 4,600 square meters of total area will be greened, with nine additional trees added to the existing 15 - including three particularly large plane trees and elms that provide a lot of shade.
In addition, there will be a guidance system for orientation and new public toilet facilities. In addition to seating and lounging options, four misting steles and two new drinking fountains will be installed. Additionally, two contactless, free sunscreen dispensers have already been provided. "With the planned measures, a real step is being taken," said Markus Figl (ÖVP), district chairman of the Inner City. The promenade is intended to offer a low-threshold recreational and green space for all people "right in the neighborhood."
2026 continues at the Aspern Bridge
Next year, the redesign of a 200-meter-long area on the side of the second district opposite Urania and Hermann Park is set to continue. There, lounging options in the form of wooden decks directly on the quay wall are planned. The equipment, such as furniture, lighting, and planting, will also be adapted to the new right bank promenade. The Leopoldstadt district chairman, Alexander Nikolai (SPÖ), also welcomed the measures. "We are particularly pleased that after sections for gastronomy, more and more consumption-free, green parts are being added," he said.
"A place like the Danube Canal is something every city actually needs," added NEOS planning spokesperson Selma Arapovic. The redesign aims to create a piece of the city that works for many lifestyles and actively addresses climate change.
(APA/Red)
This article has been automatically translated, read the original article here.






